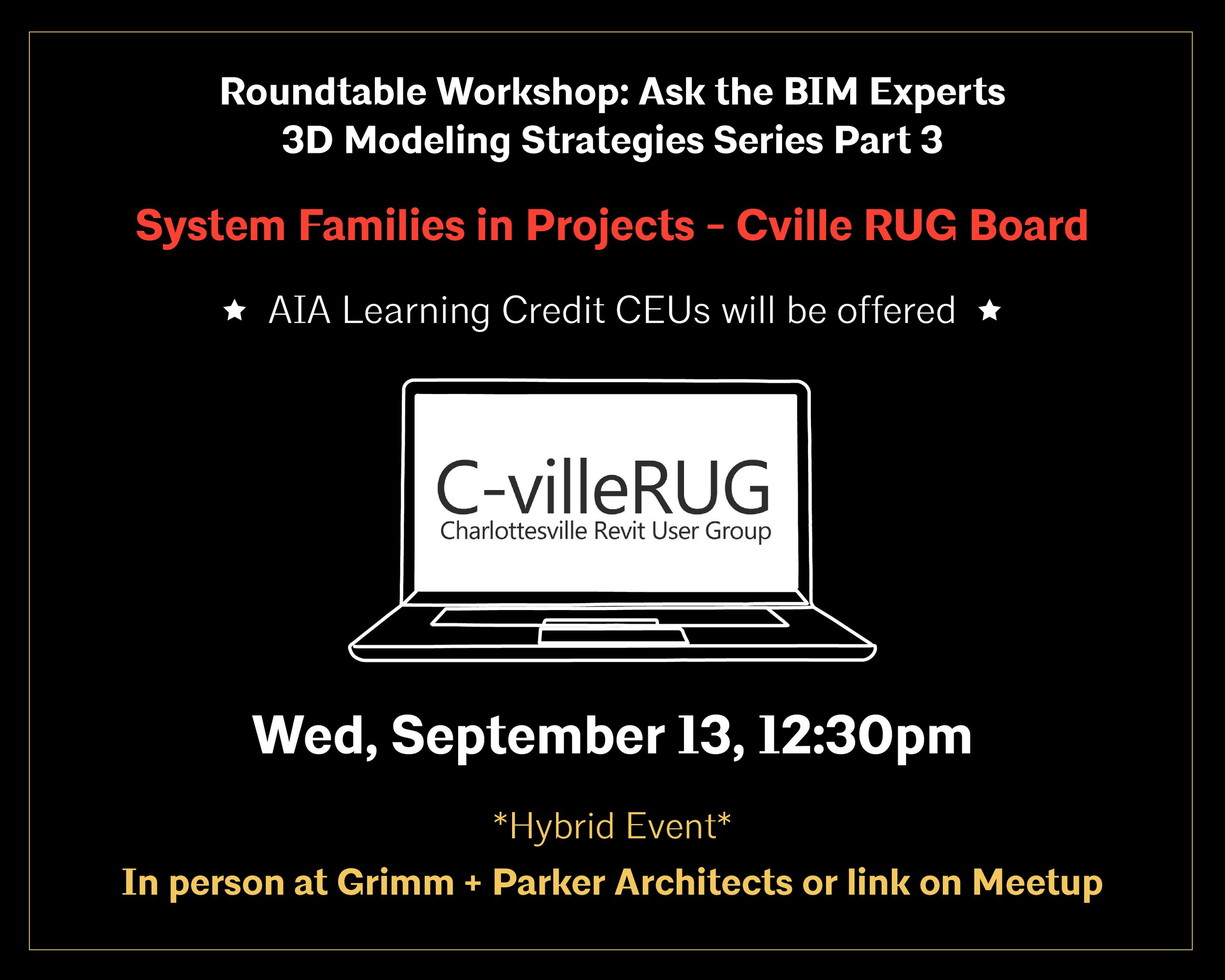About this Course: **AIA LU Approved**
Full information and meeting link here.
Together we will walk through the challenges we face when modeling walls, floors, ceilings, and roofs to represent real-world construction methods. We will address techniques to work within the limitations of the software for optimal graphic output. This is a great opportunity to develop BIM modeling skills to improve the quality of construction documents in any type of AEC firm on any type of project. Lastly, we will look at new BIM technologies and assess if the solutions they provide outweigh the cost of implementing the product.
Prerequisite Knowledge:
A working familiarity with Autodesk Revit
Learning Objective 1:
Learn strategies to address and improve upon the challenges we face when modeling compound and complex walls, floors, ceilings, and roofs.
Learning Objective 2:
Understand alternative modeling techniques to achieve the desired graphic output in documents.
Learning Objective 3:
Identify new BIM technologies and assess their value to cost ratio for the AEC industry.
Learning Objective 4:
Explore ways to manage BIM model data to develop synergies between elements.
